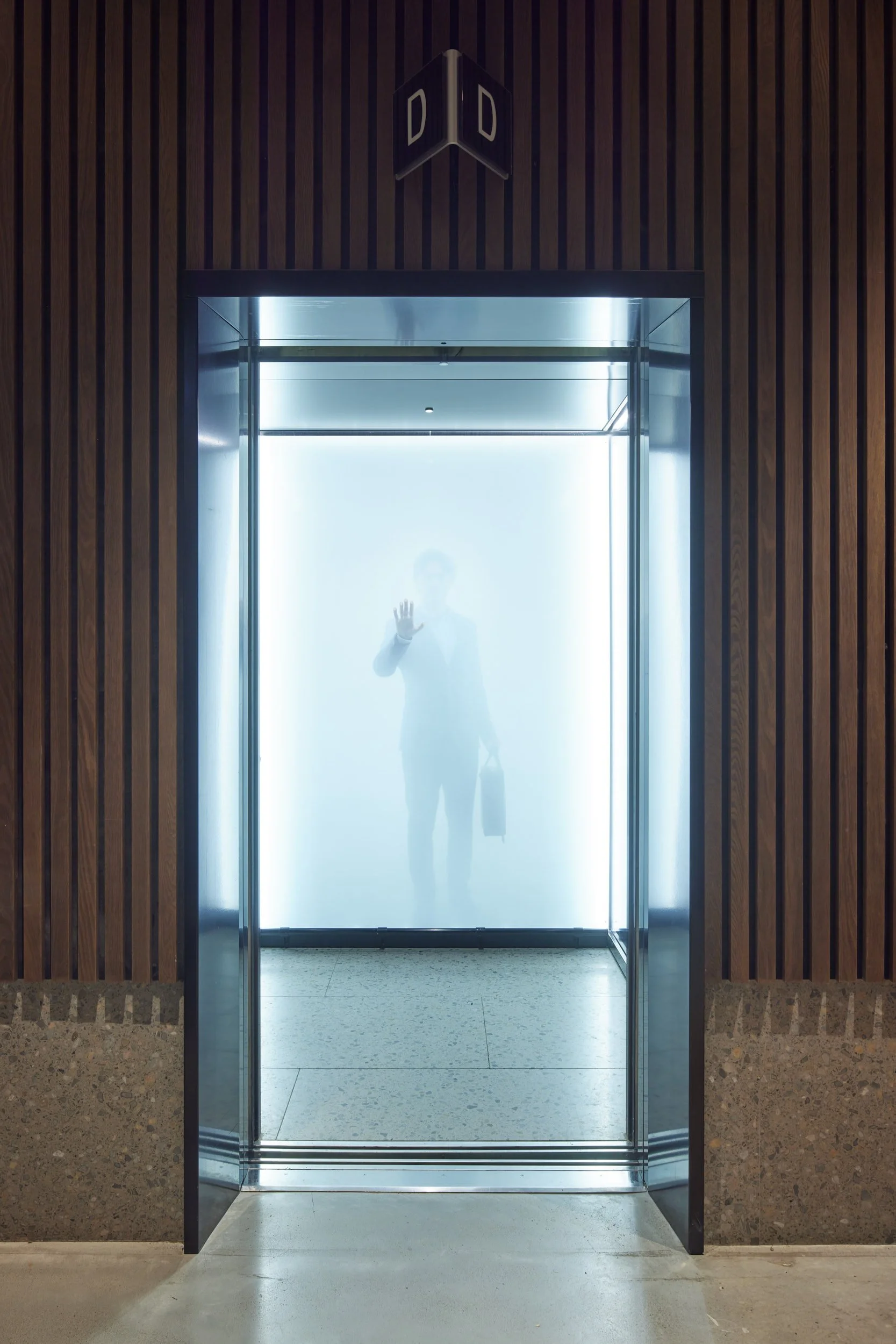FENIX
Client: Scius partners (Fokus Nordic)
Collaborators: Studio Stockholm Arkitektur
Status: Completed 2023
Located: Stockholm, Sweden
Size: 22.000sqm
Photography: Per Kristiansen
Scius and Studio Stockholm transformed Kv. Skålen in Hagastaden, a 1970s industrial building, into a modern office space with a distinctive, world-class design. They preserved its original structure, enhancing its industrial character with grid-framed windows. A new atrium brings natural light to the previously dark interiors, while the entrance, now featuring a double-height ceiling, welcomes visitors. Lighting plays a key role, blending functionality with design, meeting acoustic needs, and guiding visitors through the space. The project balances refined details and a playful approach to challenges, creating a cohesive yet dynamic environment.
The lighting design connects the entrance to the atrium through programmable, ceiling-mounted color changeable profiles, surrounded by suspended, sound-absorbing felt panels resembling feathers. This dynamic lighting, with changing colors and intensities, guides visitors through the building—from the entrance, through the atrium, and up to the rooftop terrace—creating a sense of flow and movement over time.
















